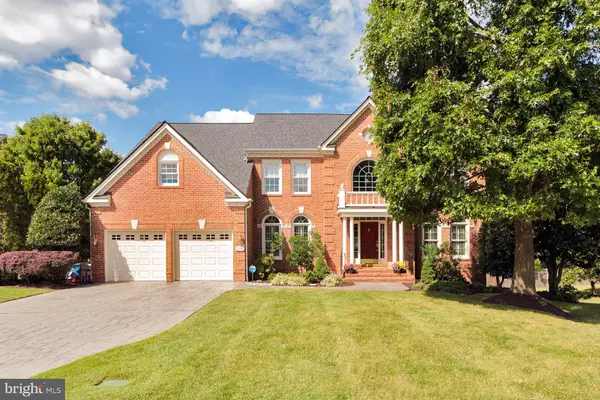For more information regarding the value of a property, please contact us for a free consultation.
9176 ROSEMARY LENA WAY Alexandria, VA 22309
Want to know what your home might be worth? Contact us for a FREE valuation!

Our team is ready to help you sell your home for the highest possible price ASAP
Key Details
Sold Price $1,165,000
Property Type Single Family Home
Sub Type Detached
Listing Status Sold
Purchase Type For Sale
Square Footage 4,840 sqft
Price per Sqft $240
Subdivision Mount Vernon
MLS Listing ID VAFX2144372
Sold Date 10/26/23
Style Colonial
Bedrooms 5
Full Baths 4
Half Baths 1
HOA Fees $62
HOA Y/N Y
Abv Grd Liv Area 3,340
Originating Board BRIGHT
Year Built 1998
Annual Tax Amount $10,005
Tax Year 2023
Lot Size 0.393 Acres
Acres 0.39
Property Description
Welcome home to this stately brick front Colonial, enviably set on a gorgeous .39 acre lot in small and quiet community of Mt. Vernon on the Green. Impeccably maintained and exceptionally appointed, this 5 bedroom, 4.5 bath home delivers approximately 5,000 square feet of comfortable living space on 3 spacious finished levels. This is your ideal design for both indoor and outdoor living comfort and enjoyment! Sun filled two-story entry foyer opens to elegant formal dining and living rooms, with private powder room and formal office/den for work from home space or children's study area. Host large gatherings from the expansive gourmet eat-in kitchen, transitioning to generously proportioned great room boasting stone floor to ceiling gas fireplace and custom built-ins. Convenient laundry center and garage entry allows for added main floor practicality. Enjoy grilling, al-fresco dining or star watching from the seclusion of the oversized rear deck offering scenic views and full privacy, and stairs to rear yard. The upper level reveals a sumptuous primary suite, with luxury bath and enormous walk-in closet. Three additional upper level bedrooms featuring 2 more full baths and walk-in closets, provide more than ample room for growing families or overnight guests. The multi-functional finished lower level provides fabulous versatility for recreation, teleworking , exercise from home space and more! Bonus 5th bedroom with full bath offers ideal space for au-pair, in-law, or separate guest quarters. Additional lower level "bonus" room functions well as home gym, added sleeping space or child's play room. Many recent updates to include new roof (2023), new high end kitchen appliances (2023), new carpeting and refinished hardwoods throughout (2023), all new interior and exterior paint (2023), newer HVAC, washer/dryer, garage doors, hot water heater and more! Enjoy the proximity to our area's jewel that is Mt. Vernon Estate, and take walks or bike rides along the Potomac while also appreciating the quick drive to Old Town, Ft. Belvoir, Pentagon and D.C. Make this very lovely and well loved home yours today!
Location
State VA
County Fairfax
Zoning 120
Rooms
Other Rooms Living Room, Dining Room, Primary Bedroom, Bedroom 2, Bedroom 3, Bedroom 4, Bedroom 5, Kitchen, Den, Foyer, Great Room, Laundry, Other, Recreation Room, Bathroom 2, Bathroom 3, Bonus Room, Half Bath
Basement Outside Entrance, Rear Entrance, Sump Pump, Daylight, Partial, Fully Finished, Walkout Level, Connecting Stairway
Interior
Interior Features Breakfast Area, Family Room Off Kitchen, Kitchen - Island, Primary Bath(s), Wet/Dry Bar, Wood Floors, Ceiling Fan(s), Window Treatments, Built-Ins, Carpet, Chair Railings, Crown Moldings, Floor Plan - Open, Formal/Separate Dining Room, Kitchen - Eat-In, Kitchen - Gourmet, Kitchen - Table Space, Pantry, Soaking Tub, Tub Shower, Upgraded Countertops, Walk-in Closet(s), Attic, Sound System, WhirlPool/HotTub
Hot Water Natural Gas
Heating Programmable Thermostat, Humidifier, Forced Air
Cooling Central A/C, Ceiling Fan(s), Programmable Thermostat
Flooring Carpet, Ceramic Tile, Hardwood
Fireplaces Number 1
Fireplaces Type Mantel(s), Gas/Propane, Stone
Equipment Dishwasher, Disposal, Icemaker, Refrigerator, Dryer, Washer, Cooktop, Humidifier, Oven - Wall, Exhaust Fan, Stainless Steel Appliances
Fireplace Y
Window Features Double Pane
Appliance Dishwasher, Disposal, Icemaker, Refrigerator, Dryer, Washer, Cooktop, Humidifier, Oven - Wall, Exhaust Fan, Stainless Steel Appliances
Heat Source Natural Gas
Laundry Main Floor
Exterior
Exterior Feature Deck(s)
Parking Features Garage Door Opener
Garage Spaces 2.0
Fence Rear
Utilities Available Cable TV Available
Amenities Available Common Grounds
Water Access N
Roof Type Asphalt
Accessibility None
Porch Deck(s)
Attached Garage 2
Total Parking Spaces 2
Garage Y
Building
Lot Description Cul-de-sac, Backs to Trees, Landscaping, No Thru Street, Premium
Story 3
Foundation Slab
Sewer Public Sewer
Water Public
Architectural Style Colonial
Level or Stories 3
Additional Building Above Grade, Below Grade
Structure Type Cathedral Ceilings,9'+ Ceilings,Vaulted Ceilings,Tray Ceilings
New Construction N
Schools
School District Fairfax County Public Schools
Others
HOA Fee Include Common Area Maintenance,Insurance,Management,Reserve Funds
Senior Community No
Tax ID 1092 07 0005
Ownership Fee Simple
SqFt Source Assessor
Security Features Security System
Horse Property N
Special Listing Condition Standard
Read Less

Bought with VLADIMIR DALLENBACH • Compass
GET MORE INFORMATION




